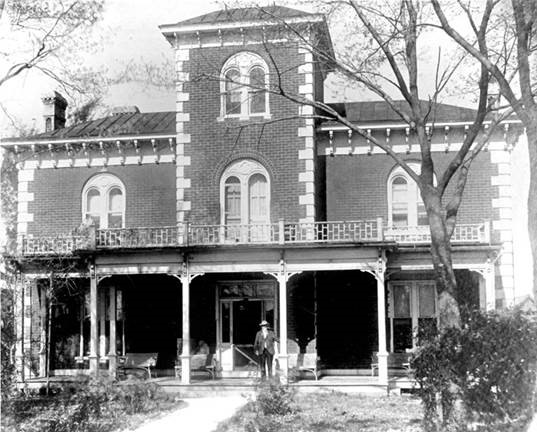Peel Museum History

Construction of Peel Museum: The Peel Museum is considered a remarkable example of the Italianate style that was popular in Arkansas from the 1840s to 1890s.The house has many of the features that characterize this architectural style. This includes the hipped roof that slopes down on four sides and appears almost flat. It also includes the rectangular tower, the large, bracketed cornices, and the narrow, arched windows.
Samuel West Peel bought the land in 1872. When structures were built on a property, the owner had to pay more in taxes for that land. In 1874, Peel’s property tax doubled, suggesting that construction began that year. In 1875, the house was completed, and the family moved in. It totaled 14 rooms and had two stories plus a basement and tower.
It is unknown who the main architect or contractor was for the house; however, the work of specific craftsmen is known. The brick and stone were supplied by John Braithwaite. He was the owner of the first brickyard in Bentonville. It is possible that the brick was laid by Goldsmith Davis, Braithwaite’s master bricklayer.
A later owner in the 1920s added the grey stucco that now covers the house. Attempts to remove it to reveal the initial façade have failed because of the fragile condition of the original bricks. The house had eight coal fireplaces. Each one had a distinctive mantelpiece constructed by John C. Sheffield.
Interesting Fact: Legend says that during their courtship Samuel West Peel promised Mary Emaline that he would build her a house like the ones she remembered from her childhood in Alabama. This house is the fulfillment of that promise.
Main Rooms at Peel Museum
- Parlor Room: This parlor was the space that communicated to those that visited who the family was and their importance to society. Mary Emaline was the wife of a successful lawyer and politician, and she wanted to create a space that displayed her wealth and position in society. She received many important guests in this room and would have entertained and hosted friends, family, and business acquaintances often. Although not much is known about Mary Emaline, her parlor provides glimpses into the woman she was.
- Study: Entering Samuel West Peel’s study in his Bentonville home, you might be met with the warmth of a crackling fire or the sound of a quill scratching against paper as Peel wrote one of his many letters. It is very likely that you would have found Peel here diligently working on his business papers, writing a letter, balancing the household budget, or catching up on his reading.
- Dining Room: Entering the dining room, guests would be greeted by the warmth of freshly made food. They might smell the sweet aroma of cooked apples or freshly baked bread. The room would be cozy and inviting, lit from the warm glow of candles. Men and women were often separated in homes such as the Peel Mansion. The parlor was known as a place for women and the study as that for the men. The dining room however was a shared space for all adults to eat and entertain.
- Parlor: This is Mary Emaline Peel’s parlor, her room of comfort and style. Imagine the senators and well-known members of Northwest Arkansas society that would have called on or visited the family here. This parlor was the space that communicated to those that visited who the family was and their importance to society. Mary Emaline was the wife of a successful lawyer and politician, and she wanted to create a space that displayed her wealth and position in society. She received many important guests in this room and would have entertained and hosted friends, family, and business acquaintances often.
- Bedrooms:
- Master: The master bedroom was Samuel and Mary Emaline’s refuge from the constant activity of working, entertaining, and taking care of their children and home. The room provides insight into how married couples lived in the late 1800s.
- Boys: When the house was built, James was twenty-one years old and could have lived here for three years until his marriage in 1878 or could have already been living on his own. David was fifteen and would have spent some time in this room. We know however that Frank was two years old when the house was built and would have grown up in this room claiming it as his own after his brothers moved out. Because of that, the room display offers a glimpse of what this room would have looked like when Frank had it all to himself.1 Imagine Frank spending time in here and playing with his toys.
- Girls: The Peel family had four daughters: Alice, Fannie, Elizabeth, and Ruby. The two youngest daughters, Elizabeth and Ruby, spent the most time in this space.

